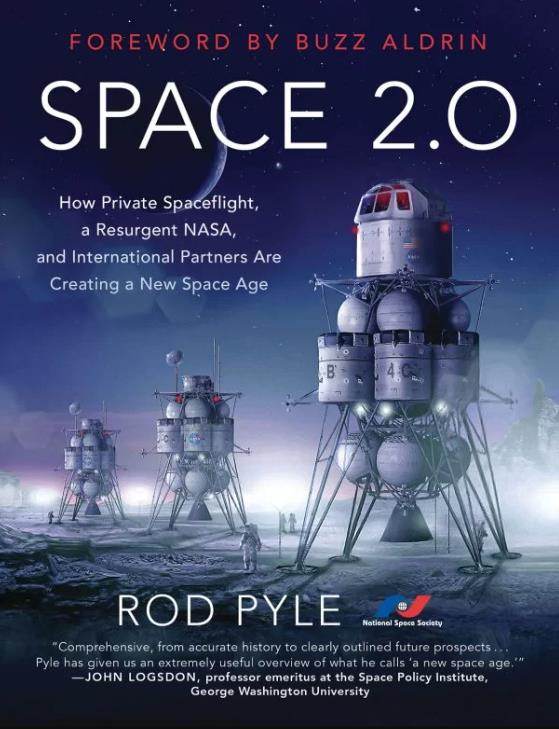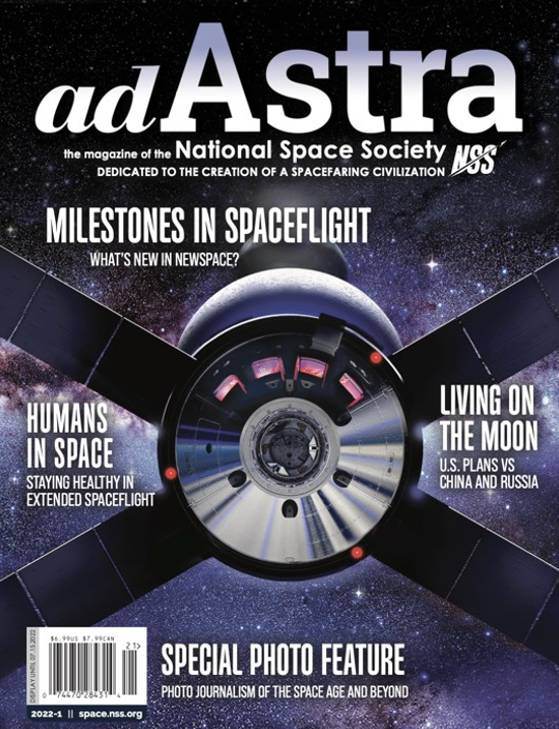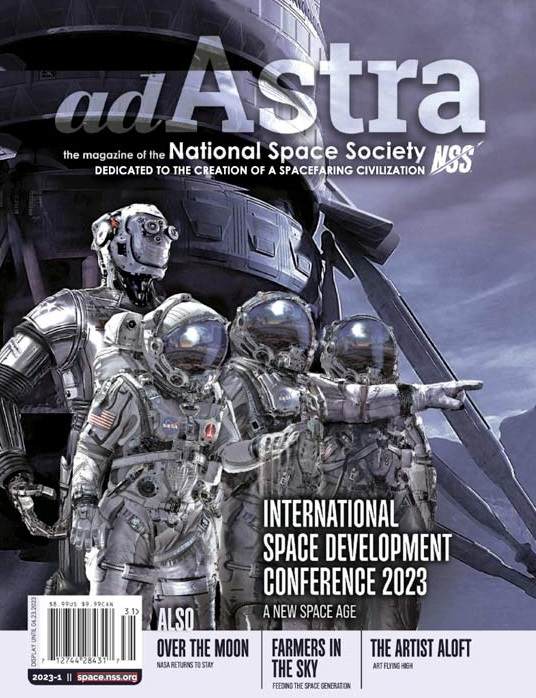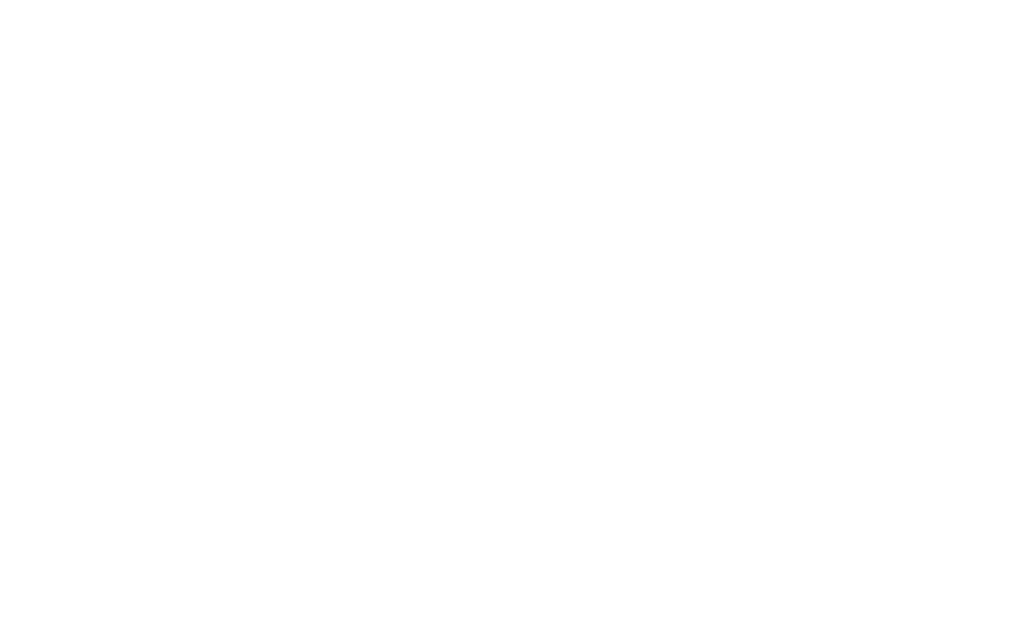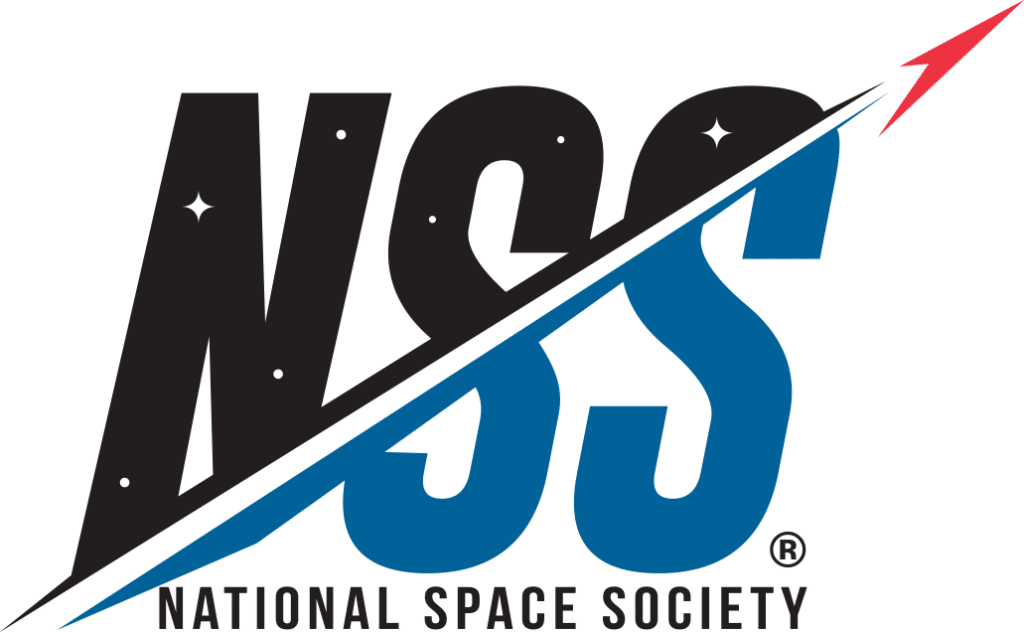Colonies in Space:
Chapter 10 – Ventura Highway Revisited Chapter 10 – Ventura Highway Revisited
Colonies in Space
by T. A. Heppenheimer
Copyright 1977, 2007 by T. A. Heppenheimer, reproduced with permission
Chapter 10 – Ventura Highway Revisited
One of the really pretty parts of southern California is the eastern San Fernando Valley. The towns of the eastern valley—Encino, Tarzana, Canoga Park—represent rather attractive exercises in community design. There are a few high-rise banks or hotels, but these stand alone and not clustered as in downtown Los Angeles. Most of the buildings are small affairs of two or three stories at most, set somewhat closely together yet interspersed with numerous trees. A few blocks to the south of the highway, there are residential areas. The homes are often of open-frame designs with lawns and gardens. The streets wind through these areas, which run up the hillsides.
All this is rather like the architecture and design which can be imported into a space colony. There, too, there can be an emphasis on closely spaced low-rises, on having plenty of trees and greenery, on simple, open designs for homes. While this analogy should not be pushed too far, there is no doubt that such communities can inspire our planning for the towns and villages of space. From the start, we can seek to pattern them after the most pleasant and attractive Earthside locales.
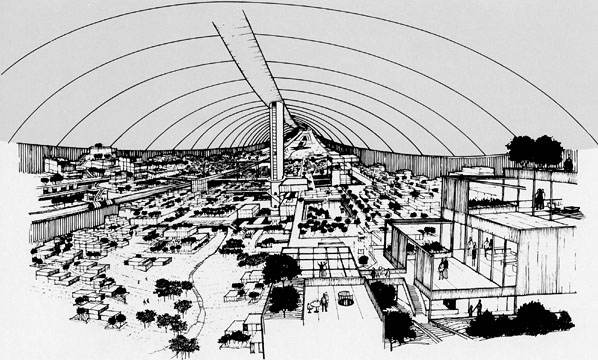
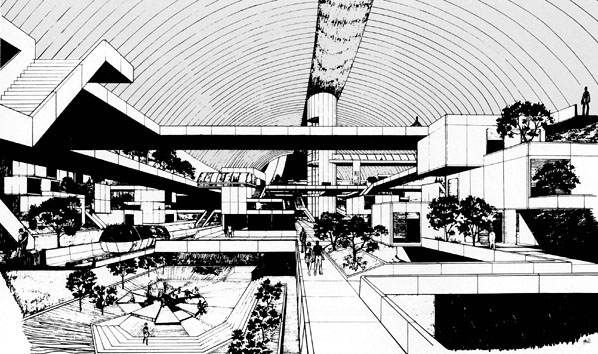
This represents a departure from some of the usual science-fiction scenarios of space communities. There, discussions of immense mega-monstrosities 200 stories high like the buildings in the Otis Elevator magazine ads are common. Or Buckminster Fuller-type “machines for living” which no one will ever be inspired to surround with a white picket fence. In the colony none of these approaches will be useful.
The landscaping and architecture there will be wholly artificial; there will be no natural hills or lakes to guide the design. Everything in the colony will be ultimately derived from materials brought from Earth or the moon and will represent things not naturally found in space. The architect’s main problem will be to cope with this artificiality, to build within it a community which people will enjoy living in.
The designs must have integrity; they must be valid statements of what it is to live in space. The integrity will not be easy to achieve. There will be architects of the “Tree-Growsin-Brooklyn” school, who would build the colony as an extraterrestrial version of some of the big apartment complexes of our cities. This school of architecture would emphasize efficiency, uniformity, and regimentation—and then, just to show that all is not concrete and clay, they would give us a tree. It might be a real spreading oak or an oak made of Styrofoam or a stylized one made from titanium mined on the moon, or perhaps even a projected three-dimensional image of an oak.
Other architectural concepts could easily lead to similar travesties in a space colony. There might be a simulation or replica of some desirable Earth environment such as a seacoast village or a town high in the mountains. But this would be transparently artificial, out of context. The seacoast would lack a sea, and the colonists would not be living lives appropriate to such seaside communities. The mountains or hills, being merely artificial, would irritate people who have to climb them and who would prefer grades less steep.
Any attempt to model the colony architecture too closely after an existing Earthside community must inevitably degenerate into a type of play-acting with people living in what is essentially scenery for a play. The colony town names may be taken from Earthside and we may see names like Ventura or Monterey or Vail, but any attempt to recreate the real Vail or Monterey will only fall flat.
No, the settlers of space will do what people in all ages have done when building new cities. They will rely on native materials chosen for their similarity to those with which they are familiar. They will develop forms influenced by those of their former homes and towns, yet shaped and structured by the characteristics of their new lands.
There is one science-fiction cliché which we can immediately dismiss. This is that the homes will use plastic, perhaps even be built entirely of plastic. Plastics are made from hydrocarbons such as oil and these will be quite costly in the colony. The precious stores of carbon will cycle through the plants and food, not be locked up in the walls of a home unless there is a clear need (for example, as insulation for wiring). For the same reason, wood may be a rarity even if it is locally grown.
The builders will rely on materials readily available. These include the metals aluminum, titanium, and iron or steel. Also there will be plenty of glass, including fiberglass for insulation or soundproofing. Other building materials will also be available from the lunar materials brought to the colony.
For instance, many lunar soils are chemically similar to clay. It should be possible to mix them with water, make bricks, and fire them in a solar furnace. The resulting bricks will usually be gray or chalky in color rather than being red or light brown. Bricks could also be made of cast basalt—a material used in France for tiles, plumbing pipes, and the like—from lunar basalt melted in the same solar furnace. Quicklime, obtained from lunar plagioclase and mixed with water and dry lunar soil, can be used for cement. It is quite common on the moon, nearly as abundant as aluminum. There would be concrete for sidewalks or walls, concrete blocks for foundations, and thin, watery cement to serve as stucco for houses.
Steel, aluminum, brick, glass, concrete. Of these would the towns be built, these solid substantial materials of integrity. A home in the colony would be durable and lasting, well worth holding.
It would hardly be desirable to arrange for the homes to be built as in Earthside developments, where a small army of workers erects them from piles of planks and two-by-fours. They should be constructed with a minimum of human labor, perhaps even by only the people themselves who are to move in. This means they will be built from modular components, from standardized sections and elements which can be turned out by the thousands in a specialized area of the construction sphere.
Modularity does not mean uniformity, but represents a seldom used approach to constructing a community. All towns, however diverse, are ultimately constructed of very large numbers of nearly identical bricks, concrete blocks, two-by-fours, and wiring or plumbing fixtures. This represents one extreme of modularity. The other extreme is represented by suburban developments where all homes are identical except for the shape of the TV antennas. There, the modularity is at the level of entire houses.
In the colony the modularity would be at an intermediate level: wall panels, windows, roof sections and the like. Though uniform in size, these could be combined in a very large number of variations. The architects would be working with standardized elements, seeking to develop a larger number of floor plans and home designs which would be built from them.
The resulting structures would be light and open with the major structural shapes defined by steel girders and aluminum beams. The walls would bear no heavy loads and could be interchanged when desired with large floor-to-ceiling windows. A popular design will likely be a corner living room enclosed in glass on two sides. Kitchens and bathrooms will be assembled at the construction sphere as complete units with refrigerators and dishwashers and ovens or toilets, bathtubs, and sinks installed in place. The homebuilder would simply hook up the plumbing and electrical connections to local mains in the community.
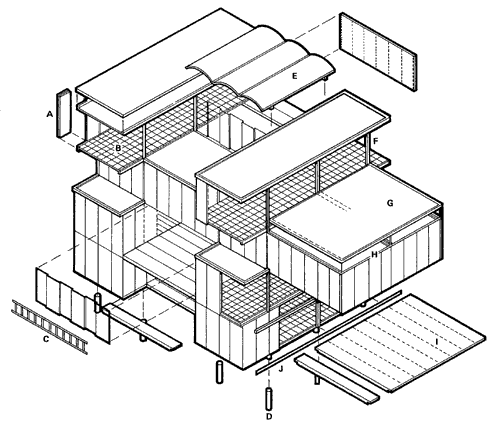
There will be studio apartments as well as one-, two-, three- and four-bedroom homes with up to 2000 square feet of interior area. The larger ones could be of two-story construction. In addition there would be flights of stairs for reaching adjacent homes as well as the main ground level.
During the 1975 Summer Study, Pat Hill, an architect from San Luis Obispo, California, devoted attention to layouts and delineations of the colony interior. He describes a likely home as follows:
Although small, the apartment is completely furnished in a compact, convenient, and attractive way. The furniture and the decorations are made of aluminum and ceramics; fabrics are made from lunar silica. Perhaps a homesick previous tenant put up over the sofa the large picture of a full Earth filling a black sky. The ubiquitous use of ceramics and aluminum is a constant reminder that all organic chemicals must come from earth. . . . It will take a while to become accustomed to the almost complete absence of wood.
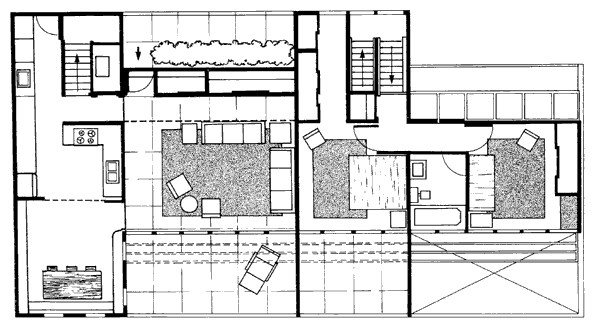
The homes or apartments will not be simple duplicates of existing Earthside designs. The conditions of the colony will dictate some distinct changes. In the kitchen, microwave ovens will be popular because they cook faster and use less electricity and can be built around elements similar to the Amplitrons used in the power satellites. Few homes may have their own washers and dryers, since it will be easy and convenient to provide laundromats serving clusters of houses.
Some draperies and carpets may come from Earth along with the rest of the colonists’ household goods, but what is made in the colony will be of Beta-cloth. Beta-cloth is a fabric woven of glass fiber, originally used by the Apollo astronauts because it is fireproof. It is not rough or abrasive and will not scratch the skin but is grainy and a bit stiff. It is somewhat like denim fabric for Levis, not so stiff as canvas, perhaps like thick starched cheesecloth. It would never be useful for undergarments but would do quite nicely for upholstery and draperies. It also could be tufted on a thick mat for carpeting.
In one respect, it is quite unlike ordinary fabrics. It will not soak up dye. Any dye applied will quickly rub or wear off. However, Beta-cloth may be woven of colored glass. Since the Middle Ages, artisans have known how to tint or stain glass, to produce rich and varied blues and reds, purples and greens or browns. The art consists of adding traces of metals to the molten glass: iron for brown, cobalt for a rich blue.
The staining of glass may be one of the colony’s art forms with stained translucent glass being incorporated into walls and parts of ceilings. Curtains and draperies of stained Beta-cloth may be beautifully iridescent, glowing in the morning sunlight. The same glowing, prismatic colors can come from the floor underneath by laying Beta-cloth carpeting on top of a polished aluminum floor covering. What’s more, housewives will appreciate the freedom from stains of Beta-cloth since spills or spots will wipe off with a damp sponge.
The colony homes will also be brilliant with flowers. The warm mild climate will be ideal for growing the lovely flowers of the tropics: frangipani and hibiscus, croton and maile and bright orchids. They will need frequent watering, but the splendor of their growth will repay the effort involved. Other people will prefer less exotic flowers: geraniums or sunflowers or morning glory, lilacs or buttercups—or, for contrast, a cactus growing in a rock garden in the front yard. To set off the flowers and the colored glass, the stucco or aluminum walls of the colony can be painted with light pastel tints.
Individual homes would be characteristically homes of the colony. Their materials, their construction, their decoration all would be statements of what it is to live in space. They could be open and colorful as well as comfortable to live in. But what of the community as a whole? Would it possess similarly attractive design?
The community environment must provide both complexity and ambiguity. That is, it must not be so complete as to seem sterile, capable of being taken in with a single glance. It should be possible to stand on a balcony and see a profusion of detail, much more than can be absorbed immediately, so that a look time and again would still discover more new things. Colonists will need large spaces and smaller ones, private and community areas, long vistas and short ones. The Stanford torus design will aid this sense of incompleteness or ambiguity, since at any time about five-sixths of the colony will not be visible in a single scan but be out of sight around the curve. The great variety of flowers and trees also will lessen the sense of artificiality.
For all this, the community planner will be faced with one simple fact: The available land per person will be 510 square feet, about the same as a living room 23 feet square.
This is the area of the main level of the torus, shared among 10,000 people. If someone builds a two-story house 23 feet square, he has doubled his living space but used up all his allocation of land. If there is a multi-story high-rise, then people can enjoy large living areas indeed, yet each will have the equivalent of only a small amount of land. Land in the colony, in this sense, is the same as area or acreage of land as it is usually sold. The colony will be in much the same situation as many city centers where land is so scarce and expensive that only a high-rise will do.
For comparison, the available 510 square feet per person is similar to the 415 per person of Manhattan and the 435 of Rome. There are, by contrast, 1783 per person in San Francisco and 5460 in Columbia, Maryland, a town planned from the start as a pleasant and attractive place to live. There are worse places. Hong Kong offers about 100 square feet per person. And the award-winning architect Paolo Soleri, whom Stewart Brand describes as an “urban visionary,” has designed a high-rise community which allows 164.
To convince ourselves that such a crowded community need not be unpleasant, we must look for some Earthside communities which are attractive yet low in land area per person. Such towns do exist and from them we can learn some of the ways to make the colony a desirable place to live.
Some outstanding examples are the old villages of France. There are places like Saint Paul and Vence in the south of France, where people have lived for hundreds of years in population densities which would give even a space colonist claustrophobia. Saint Paul has 293 square feet per person, Vence has 500. How do you deal with this shortage of space so the inhabitants will not feel oppressively crowded? The answer is you hide it by breaking up the community into small clusters of houses, each with a courtyard and a fountain or group of trees. Then people will usually be aware only of the few houses and people immediately at hand. This is entirely distinct from living in a high-rise, looking out the window at another high-rise and knowing only that there are more people about you than you would care to meet. Instead, such small clusters foster a sense of community. You would look out the window and see the homes of your neighbors, if not of your friends.
Both in Saint Paul and Vence, the humanness of the scale is accentuated by the absence of cars. The experience of walking through a small town becomes entirely different when there are no automobiles. Without them, you can think your own thoughts as you go or notice flowers or lawns. With them, if you are not yourself preoccupied by being behind the wheel, you are very aware of cars and the need to watch out for them. Only in a very spacious town, like Columbia, Maryland, can cars and pedestrians live side by side in some semblance of harmony. In more crowded places, one or the other must predominate and in most locales the decision has favored the automobile.
In favoring the pedestrian, the colony would resemble Saint Paul or Vence. Distances will be short—no part of the colony will be more than two miles from any other part. And there is a simple act of community design which will reduce distances further, enhance diversity more strongly.
There are six spokes to the Stanford torus leading to the hub, and half the periphery of the colony is given over to agriculture. It would be easy to divide the periphery into six approximately equal segments, three for agriculture alternating with three for people to live in. Each of the populated segments would be a little town with the population a bit over three thousand, about five-eighths of a mile long and one-thirteenth mile wide, centered on one of the spokes.
The spokes with their elevators would be the main transportation links between parts of the colony. To go from Ventura to Vail, you would walk to the base of the Ventura spoke. It would not appear as a spoke, of course, but as a single high-rise, twenty stories tall. It would function as a high-rise with space for offices and for a few apartments. An elevator would arrive, having descended the outside of the spoke in a glass-enclosed tube. You enter the elevator along with several other people and it soon ascends. On the way up, the large window in the elevator and the glass in the tube permit a view of Ventura as it falls away. Then you are through the ceiling, traveling through space. The sun glints brightly on the adjacent spoke on which other elevators run and there is the immense curve of the colony as a whole, seen more clearly as you approach the hub.
Once at the outer edge of the hub, the door opens and you debark into a tunnel running around the periphery. Your weight has been dropping all the way up until now it is only one-sixteenth of normal. The tunnel has thoughtfully been provided with handrails and a padded ceiling to keep people from being hurt if they launch themselves upward. Since you are heading for Vail, you follow the tunnel past the first elevator station (to the Kew Gardens agricultural sector, lying between Ventura and Vail) and on to the second station, about 400 feet from where you got off. Soon the next elevator comes and you are on your way to Vail.
These elevators will be in addition to others within the spokes and used by people working there. (Among the elevators will be large freight carriers to carry payloads from incoming spacecraft down to the level of the colony.) But the spokes and their elevators will be unusable during solar storms when cosmic-ray levels mount to dangerous heights. Moreover, not everyone will want the changing g-levels or the inconvenience of walking through the crowded tunnel at the hub (perhaps with small children or bags and parcels). The colony will need a separate and entirely distinctive transportation system, a system that can take advantage of the fact that below the main level of the colony there is ample enclosed space. It will be easy to build electric subway cars, running between stops. These will be small, light railed vehicles to carry passengers around a periphery of a few miles. It will be desirable to have them controlled by their passengers to some degree, like an elevator. There should be buttons to push in order to open or close doors, or stop. Indeed, such cars could be designed as horizontal elevators with station signs as in a subway. The idea is there should be some involvement by people in their own transportation, even if it is simply that of pushing buttons and reading signs.
By relying on elevators and subwaylike people-movers (or perhaps the science-fiction cliché, the monorail), the colony’s transportation needs can be met while keeping the living areas free of traffic. The rest is easy: walkways for pedestrians along with bikeways. Much of a community’s structure depends on its transportation and these arrangements will make it much easier to design Ventura, Vail, and Monterey as human civilized places built around the needs of individuals.
The homes can hardly stand isolated, each on its own lot as in an Earthside town; yet it is important to give everyone something of the feeling of being a freeholder. By terracing the apartments, setting one atop the other to give everyone a patch of open space outside the front door, individuality is achieved. An outstanding example of a similar design is the apartment complex known as Habitat, designed by Moshe Safdie for the 1967 Montreal World’s Fair.
In Habitat, one man’s roof is another man’s garden. The terracing is arranged so that each apartment door opens onto a neighbor’s roof, which is planted with flowers or grass. Significantly, in a city with no lack of the residential areas we are familiar with, Habitat is one of the most popular of Montreal’s apartment complexes and is regarded as a particularly desirable place to live.
This style of community planning would be easy to achieve in the colony. Lunar soil will easily support the growth of grass or flowers. It was one of the surprises early in the Apollo flights that plants were found to grow very well in it. With beams for structural support and fiberglass for soundproofing, it will not be difficult to put a lawn on top of the living room.
Scattered throughout the towns will be public parks and gardens as well as small lakes. These will not merely be ornamental. The parks will be the places for fruit trees, each park with a different type of tree. They may be known as Peachtree Park, Orange Grove Park and so on. The lakes will serve as reservoirs for the water supply, but can also be homes for families of ducks and a swan or two perhaps.
In addition to flowers, lawns, and parks, there are other aspects of a natural environment which deserve attention. In much larger colonies, it will be possible to have clouds and weather. This will also be true within the Stanford torus, though to a lesser degree. On Earth, we are accustomed to hearing “It will be partly sunny till early afternoon, followed by showers.” We think of these statements as predictions. In the colony they would be announcements.
Unfortunately, though the Stanford torus is large, it is not large enough to produce weather in a natural way. Any clouds to be formed would hang low, 100 feet from the ground. They could be produced only by making the whole colony chilly and clammy, as on a foggy day. The only way to make rain would be artificially, sprinkling it from above. While the flowers and grass would enjoy this and the resulting rainbows would be pretty, the people would more likely look on it with distaste. Some people enjoy walking in the rain, but a walk fully clothed through what such sprinklers would actually be—immense shower stalls—might not be enjoyable.
In the colony there would be plenty of small-scale sprinklers and hoses. It would be a familiar sight to see streams of water in the gardens, spraying back and forth. But since the climate will be entirely controllable, the colonists would resent any changes they did not agree with. There would be none of Mark Twain’s fatalism: “Everyone talks about the weather, but nobody does anything about it.” Some people from Earth would regard the colony environment as entirely too artificial for their tastes: no clouds, rain, storms, or changes of season.
The colony will not be a paradise. It will be comfortable and attractive, but it will still be a frontier community working hard to build power satellites. Its population will be too small to sustain a major university, a large medical center, or the profusion of specialized shops and stores which are found in all large cities. The people of the colony will have opportunity to exercise any skills or talents they may have, since it is a characteristic of the frontier that there are many things to do and few people to do them. By the same token, the lack of specialization will tend to limit many of the options which would be enjoyed on Earth.
The limited population would restrict the services available. In practice, it might prove not too serious since it would stimulate a do-it-yourself approach to many activities. Another restriction would come from the need to import many things from Earth. Though the colony would be largely self-sufficient for its major needs, there are items for everyday life which it would have to import—tooth paste and brushes, razor blades, needles, glue or adhesives, and perhaps even soap. As with the early colonists of America, these items would come by ship from the mother country.
Among the most important of these everyday items, which would be very advantageous to produce at the colony, would be cloth and paper. Beta-cloth may be the blue denim of space, serving wherever a rugged and durable fabric is needed, but there will be a need for softer lighter fabrics. Portions of the agricultural areas may be set aside to grow cotton, with the bolls for cloth and the stems and leaves for animal feed. However, most new cloth would be made by recycling old clothes.
The clothes would be shredded and reduced to fluffy piles of fiber, similar to raw cotton. This fiber would be spun into thread and woven on looms into bolts of new fabric. Some of this would be made into such everyday items as socks and underwear. There also would be a limited selection of store-bought shirts, pants, and dresses available from the clothing store. Those who want particular styles or who seek especially distinctive or attractive attire, will have a simple way to get it. The clothing store will stock a large assortment of patterns as well as sewing goods. The would-be lady of fashion can make her own dress or look around to see who in town can be a tailor or seamstress. The community bulletin boards will often carry announcements by people seeking or offering these services.
Paper will come mainly by recycling. The old paper would be shredded and reduced to pulp, and made into new. There would not be the opportunity to offer the large range of weights and finishes of an Earthside paper store, but there are at least two grades which could easily be made. There would be a heavy and rough kraft paper for bags and corrugated cardboard in boxes. There would also be a white bond paper for writing and printing.
The kraft paper bags will be the common means of marketing agricultural produce. The colony will provide little opportunity for a glass-and-chrome supermarket with hundreds of brand names packaged in plastic or enclosed in glass on the shelves. There will be something like a bunch of farmers’ markets with open-air stalls, bins full of fruits and vegetables. Some of the stalls will be refrigerated for meat and dairy products. There will be bins of granola-type cereal sold by the pound, cookies and cakes made by enterprising housewives, jars of jam and preserves, eggs, and occasionally whole frying chickens.
All the food will be fresh, coming directly from the agricultural sectors a few hundred yards away. None of the food will spoil in transit or need to be laced with preservatives to retard such spoilage. For all this there are lots of specialty items which the people will have to regard as luxuries available only from Earth.
As for the bond paper, this will be associated with what in the colony will pass for newspapers and magazines. As for newspapers, the colony will quickly start printing its own. But it will be quite impossible to provide magazines from Earth by subscription to individual people. Instead a few magazine copies will be sent to libraries, to be used in printing the colony editions. There will be print shops with fast Xerox machines to make the copies of periodicals for the subscribers. These copies will constitute the space colony editions of the periodicals, printed by arrangement with the appropriate Earthside offices. People will still be able to get Time and National Geographic (the color-reproducing copiers will be a boon to subscribers to the latter), but they will resemble stapled Xerox reports rather than magazines as we ordinarily receive them.
The matter of magazine subscriptions is closely related to that of mail, and of other information from Earth. Much of the letter mail we receive is either bills or junk mail, neither of which should be a problem in the colony. Junk mail can be kept out simply be requiring all space-bound mail to be first class or air mail. Bills will be handled electronically, as part of the banking and investment services.
Letter mail for the colony, if it were to pay its way, would cost about the same as the rates for the 1861 Pony Express: five dollars per half-ounce. There will be some sort of subsidy with the Space Industrialization Administration relieving at least that portion of the fiscal burden of the Postal Service. In addition there will be telex links and much of the colonists’ mail will be printouts from the radio receiver.
Mail from Earth will be extremely important to the morale of the space colonists, for they will have few opportunities to visit their former home. The whole colonization effort will be directed to taking people and equipment out, not to bringing them back.
For the outward trips, both to the moon and to the colony, there will be a well-developed system. Heavy lift launchers, built with a winged and recoverable variation of the old Saturn V first stage, along with a hydrogen-fueled upper stage, will put 200 tons into low orbit. There will be a large space-based rocket—to carry the cargo onward. This rocket will shuttle routinely between low Earth orbit 300 miles up and deep space.
The space-based rocket can carry people to the low orbit, which is 99.9 percent of the distance to Earth, from either the moon or the colony. But there may be no regularly scheduled return service to cover that last 0.1 percent.
For many years there may be only one way to get down: the space shuttle. The second stages of the heavy lift launchers will not be recoverable or reusable; their engines and instruments will be packaged for re-entry, but their main structures will not. The problem arises from this: Space shuttle flights will be common, but opportunities for return by shuttle may be rare.
Some people might get down by a kind of space hitchhiking. There will be a fairly constant shuttle traffic to orbit and back in the routine business of launching and maintaining the world’s communications satellites. Occassionally there will be a spacelab flight, and the shuttle will stay in orbit up to a month. On such flights the shuttle often may be in an orbit which the space-based rocket can rendezvous with. A returning colonist could go to the low orbit and hitch a ride on the shuttle if there is room in its crew compartment to rig a jump-seat for the return.
There will be regular flights from the moon and colony to Earth. But these may be reserved for senior administrators, lunar work crews and other people who will be in space on temporary tours of duty. Additional colonists might be accommodated often enough, but this can be only on a standby, space-available basis.
The space colony will be planned on the assumption that most colonists will want to stay and make space their highest home. In general the system will rely on the colonists’ being highly motivated and fully aware of their commitment to leave Earth for good.
Will the colonists be homesick for Earth? Certainly the scenic beauties of our planet will be missing in space. There will be no oceans, no mountains or sweeping plains, and many colonists will regret their lack. But there will be a milieu, a natural environment far vaster and grander than any the Earth can provide.
Many of us know what it is to be alone in the open desert beneath a starry sky or on a ship in the midst of the midnight sea. These are only a small indication of the true majesty of space as the colonists will know it. The unutterable vastness of space will shape the lives of the people there. It will provide themes for their art, it will be a source for their literature, it will influence their religion, it will work its way upon their outlook and thought. It may be centuries before we will comprehend the implications of a simple observation: The space colonists will be a people of space.

